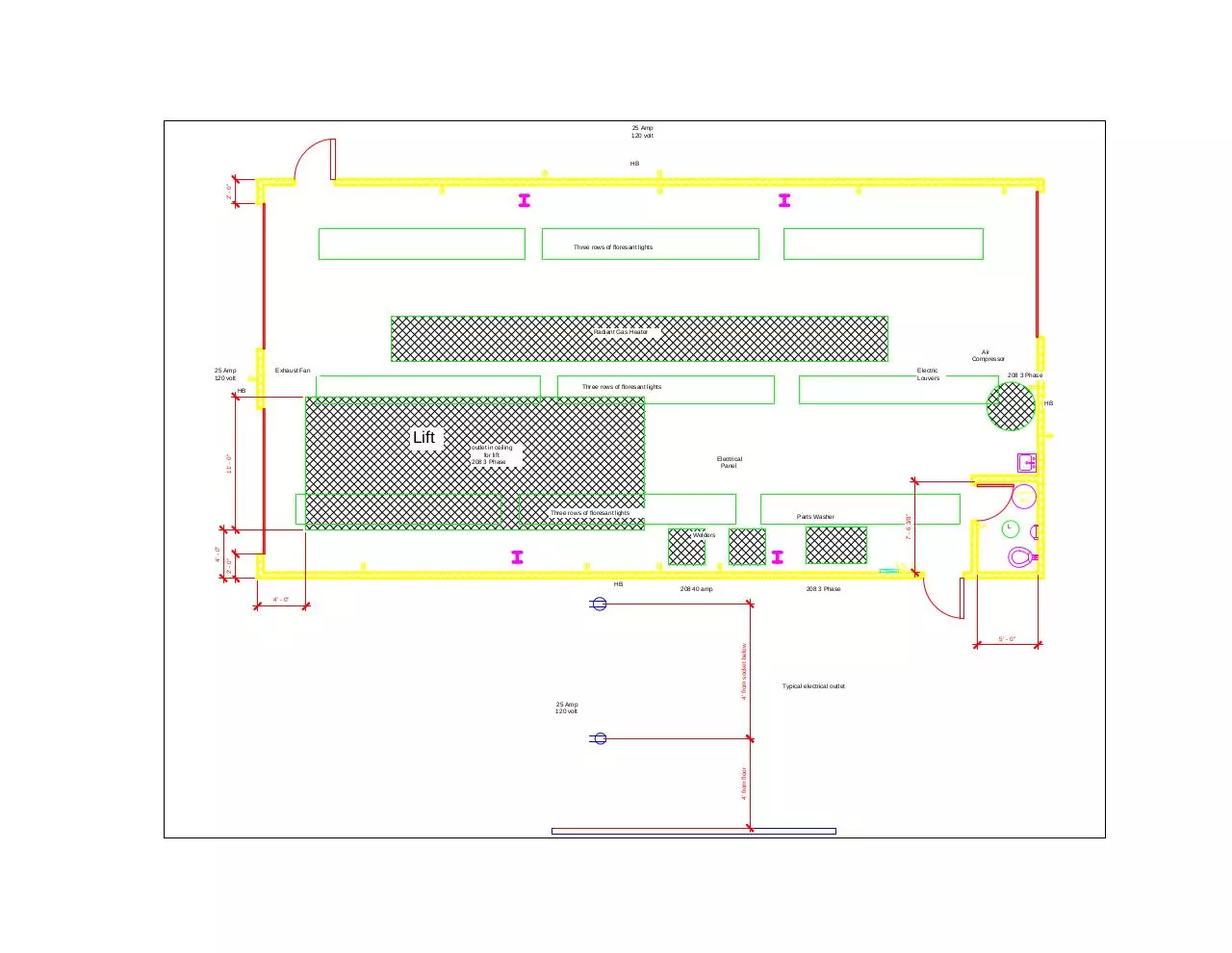DesielShop Sheet A102 Unnamed FloorPlan Level1 (PDF)
File information
Title: Layout1
This PDF 1.6 document has been generated by AutoCAD 2013 - English 2013 (19.0s (LMS Tech)) / pdfplot11.hdi 11.0.55.0, and has been sent on pdf-archive.com on 14/05/2013 at 14:35, from IP address 168.216.x.x.
The current document download page has been viewed 520 times.
File size: 16.07 KB (1 page).
Privacy: public file

File preview
25 Amp
120 volt
2' - 0"
HB
Three rows of floresant lights
Radiant Gas Heater
Air
Compressor
25 Amp
120 volt
Exhaust Fan
Electric
Louvers
208 3 Phase
Three rows of floresant lights
HB
HB
11' - 0"
Lift
outlet in ceiling
for lift
208 3 Phase
Electrical
Panel
Parts Washer
HB
208 40 amp
208 3 Phase
4' - 0"
4' from socket below
5' - 0"
25 Amp
120 volt
4' from floor
4' - 0"
L
2' - 0"
Welders
7' - 6 3/8"
Electric
WH
Three rows of floresant lights
Typical electrical outlet
Download DesielShop-Sheet-A102-Unnamed-FloorPlan-Level1
DesielShop-Sheet-A102-Unnamed-FloorPlan-Level1.pdf (PDF, 16.07 KB)
Download PDF
Share this file on social networks
Link to this page
Permanent link
Use the permanent link to the download page to share your document on Facebook, Twitter, LinkedIn, or directly with a contact by e-Mail, Messenger, Whatsapp, Line..
Short link
Use the short link to share your document on Twitter or by text message (SMS)
HTML Code
Copy the following HTML code to share your document on a Website or Blog
QR Code to this page

This file has been shared publicly by a user of PDF Archive.
Document ID: 0000104942.